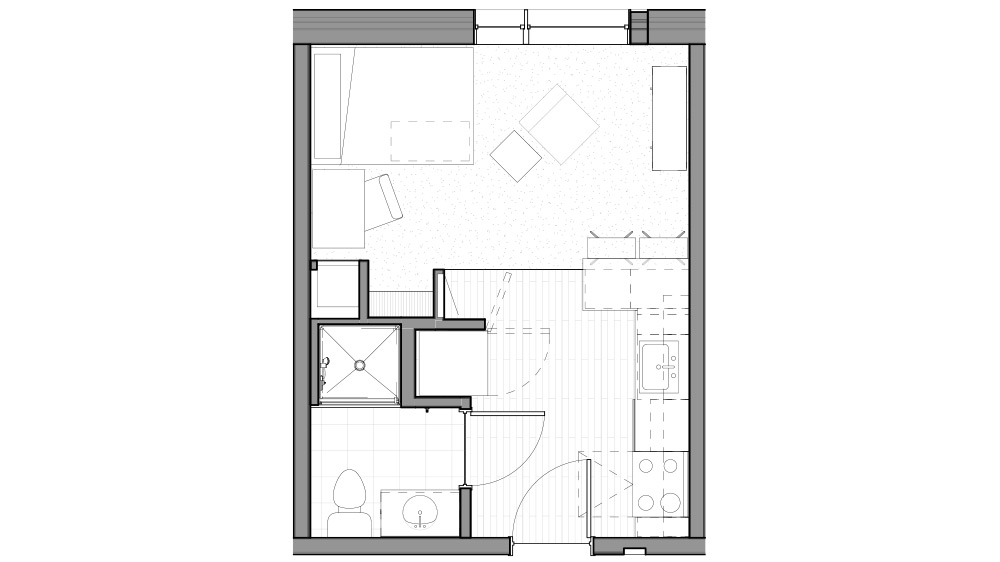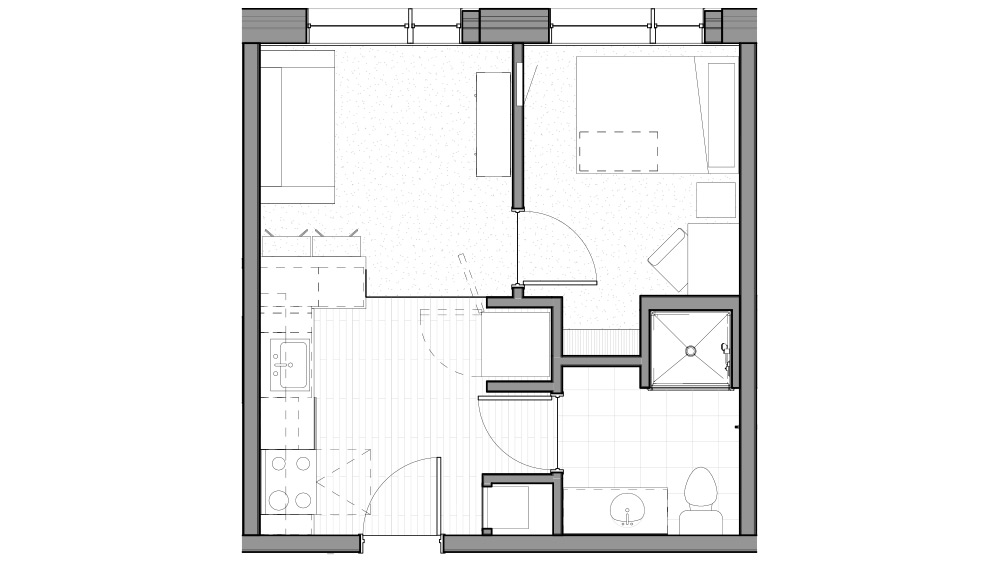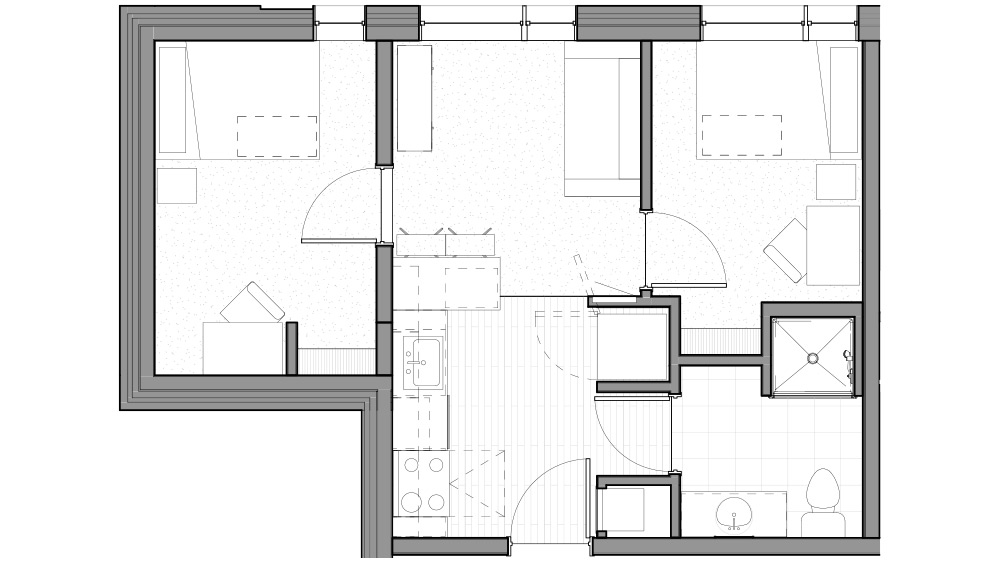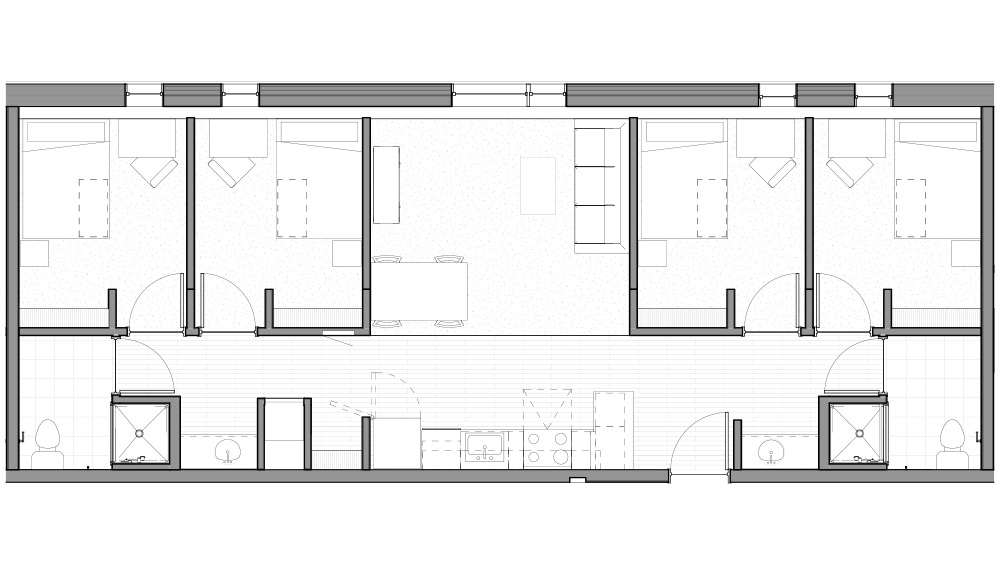Anthony Wayne Drive Apartments
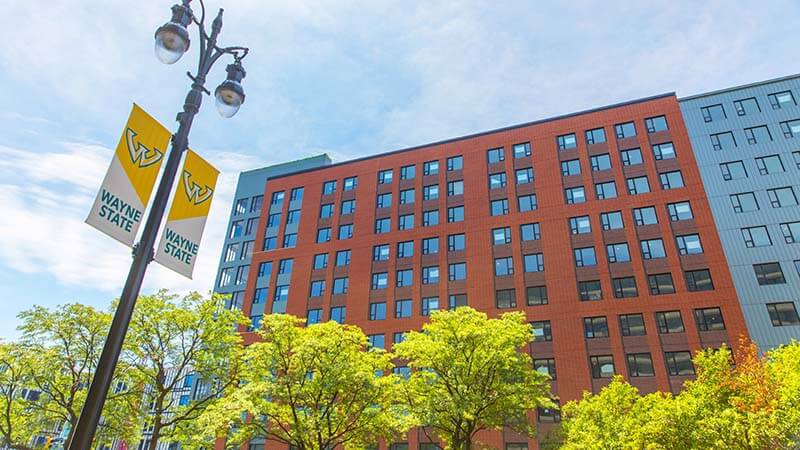

Quick link: Virtual Tour
Anthony Wayne Drive Apartments offers modern studio, 1-, 2- and 4-bedroom apartments tailored to the needs of students. Throughout the 11-story building, you can find spacious lounges to small study rooms with dry-erase tables, glass marker boards, and large LCD monitors to enhance your group study experience. Anthony Wayne Drive Apartments is home to upper-class students, adult learners, and professional and graduate students.
Opened in 2018, the Anthony Wayne Drive Apartments looks to the main campus and has a variety of retail locations on the first floor including a 7/11 marketplace, the Campus Health Center and the Warrior Pharmacy.
Tour your future home
With its wide range of floor plans and price points, Wayne State offers something for everyone. Take a virtual tour to see spaces and get questions answered.
Take a look around
Room layouts
-
Studio
Unit square footage: ~288ft2
Bedroom dimensions: 8'-7" x 14'-6"
1 bathroom
The following measurements are for each student in Anthony Wayne Drive.
Mattress: (54'' W x 75" L)
Bed frame: (55'' W x 77" L x 22.5" H)
Space under the bed: (52'' W x 73" L)
Dressers or drawers: (20'' W x 36" L x 17" H)
Desk: (24'' W x 36" L x 30" H)
Wardrobe or closet: (24.5'' W x 38" L x 85" H)
Space under bar: (22.5'' W x 38" L x 56" H)
Window: (72'' W x 70" H) -
One bedroom
Unit square footage: ~362ft2
Bedroom dimensions: 9'-9" x 8'-4"
1 bathroom
The following measurements are for each student in Anthony Wayne Drive.
Full size mattress: (54'' W x 75" L)
Bed frame: (55'' W x 77" L x 22.5" H)
Space under the bed: (52'' W x 73" L)
Dressers or drawers: (20'' W x 36" L x 17" H)
Desk: (24'' W x 36" L x 30" H)
Wardrobe or closet: (24.5'' W x 38" L x 85" H)
Space under bar: (22.5'' W x 38" L x 56" H)
Window: (72'' W x 70" H) -
Two bedroom
Unit square footage: ~457ft2
Bedroom dimensions: 10'-0" x 8'-0"
1 bathroom
The following measurements are for each student in Anthony Wayne Drive.
Full size mattress: (54'' W x 75" L)
Bed frame: (55'' W x 77" L x 22.5" H)
Space under the bed: (52'' W x 73" L)
Dressers or drawers: (20'' W x 36" L x 17" H)
Desk: (24'' W x 36" L x 30" H)
Wardrobe or closet: (24.5'' W x 38" L x 85" H)
Space under bar: (22.5'' W x 38" L x 56" H)
Window: (72'' W x 70" H) -
Four bedroom
Unit square footage: ~945ft2
Bedroom dimensions: 10'-10" x 8'-9"
2 bathrooms
The following measurements are for each student in Anthony Wayne Drive.
Full size mattress: (54'' W x 75" L)
Bed frame: (55'' W x 77" L x 22.5" H)
Space under the bed: (52'' W x 73" L)
Dressers or drawers: (20'' W x 36" L x 17" H)
Desk: (24'' W x 36" L x 30" H)
Wardrobe or closet: (24.5'' W x 38" L x 85" H)
Space under bar: (22.5'' W x 38" L x 56" H)
Window: (72'' W x 70" H)
Contact
Address
Student Name
Anthony Wayne Drive, Room #
5235 Anthony Wayne Drive
Detroit, MI 48202
Phone Number
(313) 577-1815
General information
Building style
- Furnished Apartments
Room types
- Studio
- One Bedroom Apartment
- Two Bedroom Apartment
- Four Bedroom Apartment
Bathroom style
- Private Bath
Student population
- ~815 upperclass students
Amenities and services
- Full Kitchens with dishwasher, microwave, refrigerator and stove included
- Full-size beds
- ADA Rooms Available
- Secure Wired and Wireless Internet
- Study rooms, social and game lounges on each floor
- Dance Studio
- 2 large community rooms
- Fully-equipped on-site laundry facilities
- Free cable TV is available
- Three courtyard areas
Dining near the building
- Numerous options across the street with additional vendors.
- Meal plan: Optional
2024-25 Semester Rates
| $6,693.00 | Studio (furnished) |
| $6,967.00 | One-bedroom (furnished) |
| $6,181.50 | Two-bedroom (furnished) |
| $5,327.00 | Four-bedroom (furnished) |
