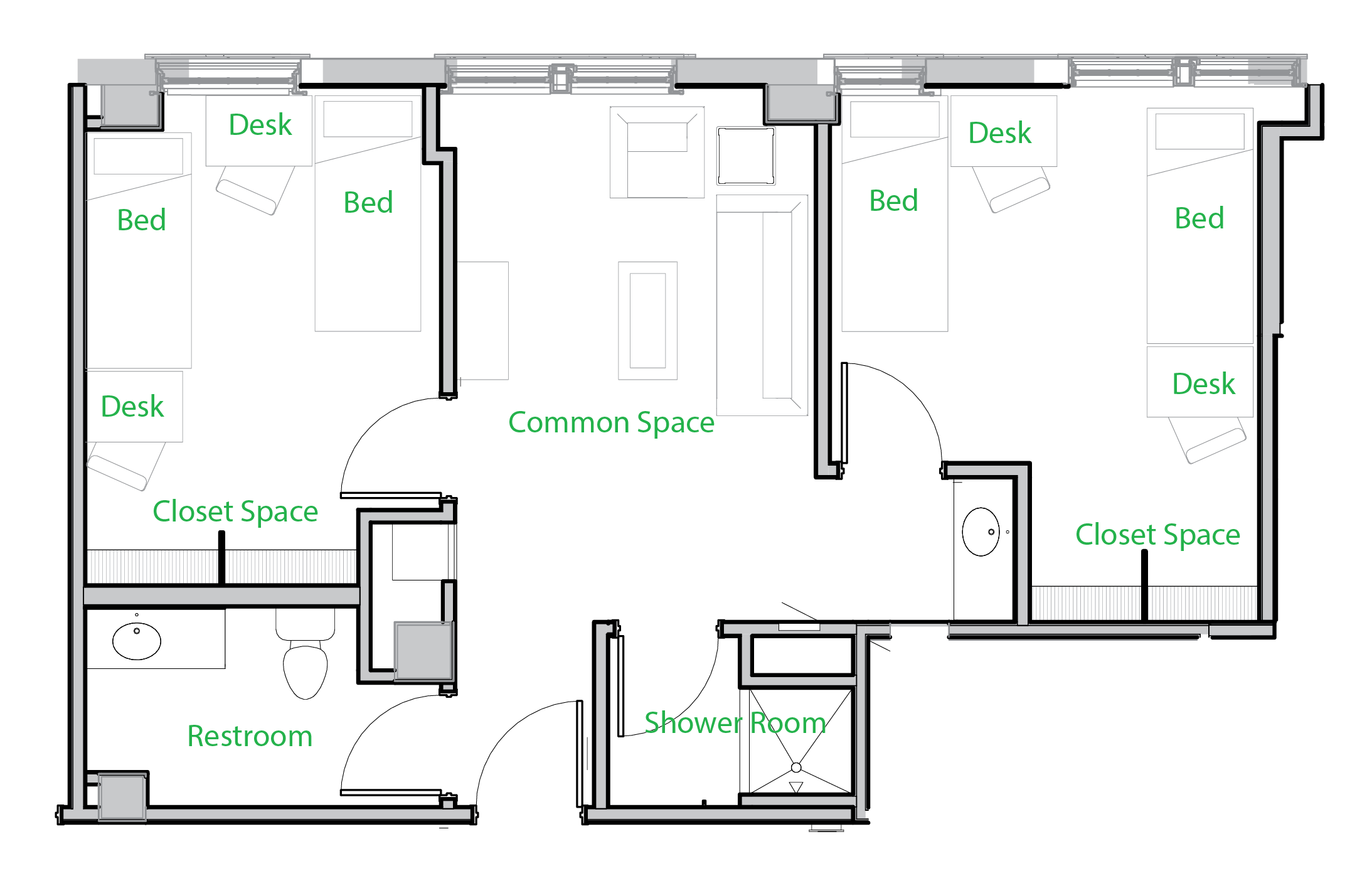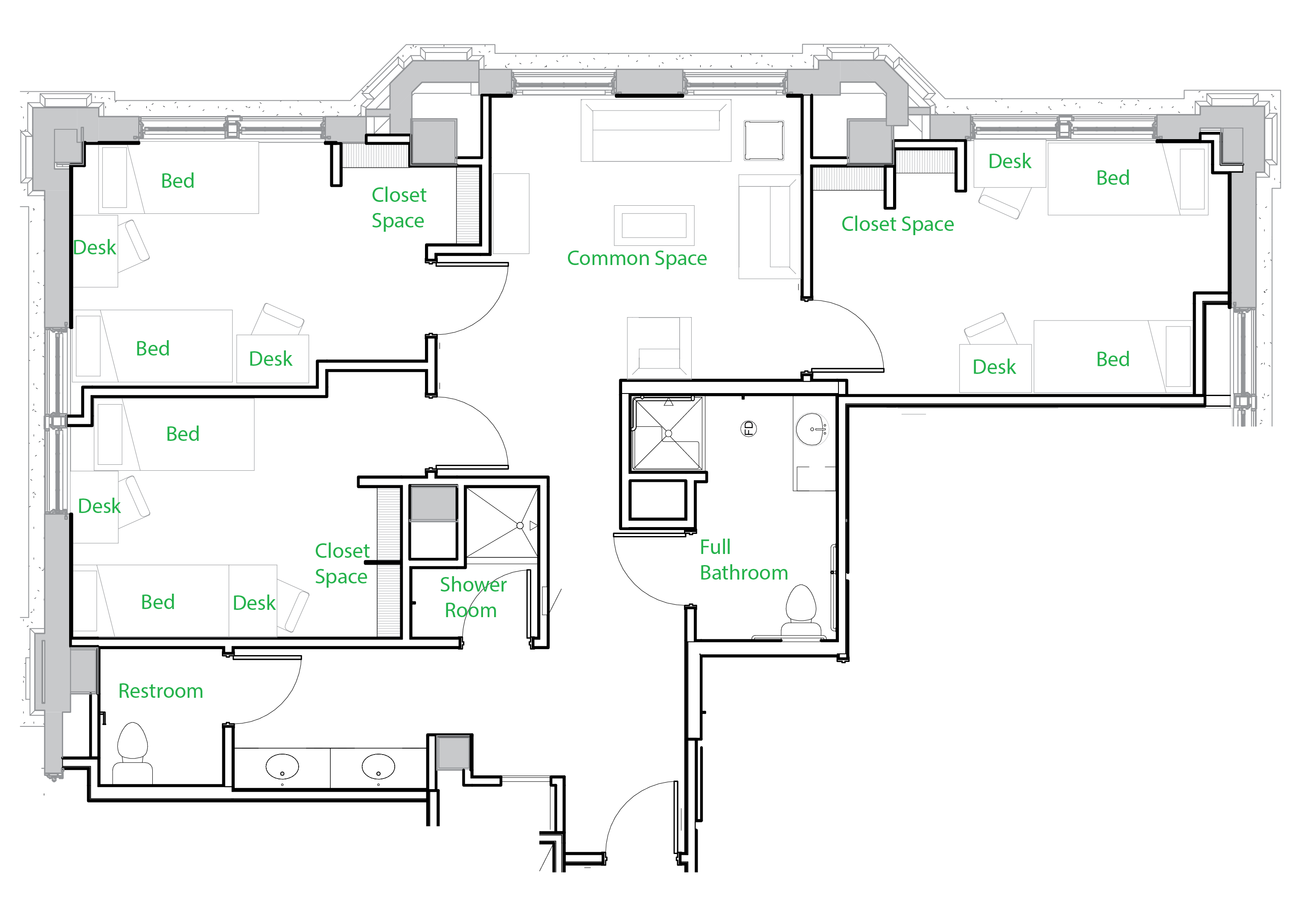Chatsworth Suites

Quick link: Virtual tour | Photos
Chatsworth Suites affords students the chance to enjoy early 20th architecture and designs while embracing 21st-century values of inclusion and community. Opened in 1928 and renovated in 2020, the Chatsworth Suites offers a convenient opportunity to live on campus and in the heart of vibrant Midtown Detroit.
Benefits of the First Year Residential Experience
- Connect with other first-year students experiencing similar transitions to college.
- Direct access to university resources right where you live!
- Increased peer-to-peer support through your Resident Advisors and Peer Mentors
- Special events to help you connect with campus and build life-long friends.
- In-hall office hours from the following resources:
- Libraries
- Office of Student Financial Aid
- Academic Success Center
- Undergraduate Advising
- and more!
- In-hall peer support through Resident Advisors and Peer Mentors.
- Specialized academic success programming to kick start your success as a student.
Tour your future home
With its wide range of floor plans and price points, Wayne State offers something for everyone. Take a virtual tour to see spaces and get questions answered. Please note that personal items such as bedding, shower curtain and other essentials are not provided with your suite and should be brought with you.
Take a look around
Room layouts
-
Double occupancy 4-person suite
*As a renovated building, room layouts may vary by suite location. A typical suite is shown, but actual suites may have the same amenities in unique configurations.
The following measurements are for each student in Chatsworth Suites.
Twin Xl mattress: (34'' W x 74" L)
Bed frame: (36'' W x 79" L x 22" H)
Space under the bed: (32'' W x 78" L)
Dressers or drawers: (18'' W x 50" L x 64" H)
Desk: (24'' W x 36" L x 30" H)
Wardrobe or closet: (18'' W x 50" L x 99" H)
Space under bar: (18'' W x 50" L x 64" H)
Window: (45'' W x 64" H) -
Double occupancy 6-person suite
*As a renovated building, room layouts may vary by suite location. A typical suite is shown, but actual suites may have the same amenities in unique configurations.
The following measurements are for each student in Chatsworth Suites.
Twin Xl mattress: (34'' W x 74" L)
Bed frame: (36'' W x 79" L x 22" H)
Space under the bed: (32'' W x 78" L)
Dressers or drawers: (18'' W x 50" L x 64" H)
Desk: (24'' W x 36" L x 30" H)
Wardrobe or closet: (18'' W x 50" L x 99" H)
Space under bar: (18'' W x 50" L x 64" H)
Window: (45'' W x 64" H)
Contact
Address
Student Name
Chatsworth Suites,
Room #
630 Williams Mall
Detroit, MI 48202
Phone Number
(313) 577-5427
General information

Building style
- Residence Hall
Room types
- Suite Style
Bathroom style
- Private bath
Student population
- First-year students
Amenities & services
- ADA accommodations available
- Secure wireless internet
- Secure Card entry for front entrance and room
- Social lounge on 1st Floor
- On-site laundry facilities
- XFINITY Stream TV services
Meal Plan
- A weekly plan or Warrior Pass plan is required. The level of required meal plan may be determined by your class standing.
2024-25 Semester Rates
| Single Suite with private bath | $4,840.00 |
| Double Occupancy (4-person) | $4,356.00 |
| Double Occupancy (6-person) | $4,194.00 |

