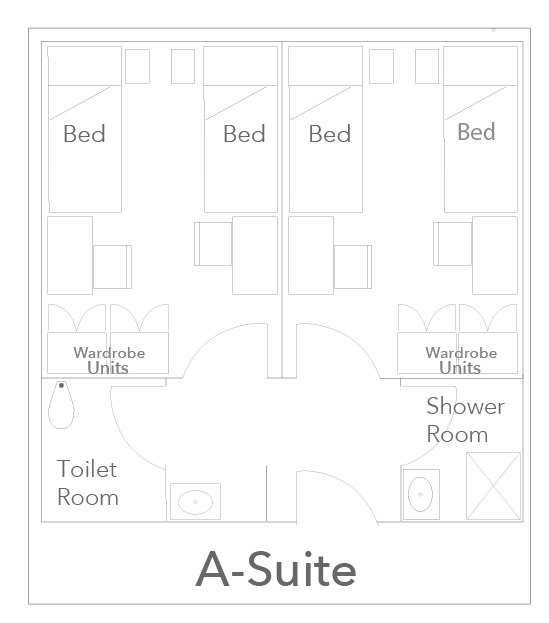Towers Residential Suites


Quick link: Virtual Tours
The Towers Residential Suites is an 11-story tower, with views as far as the Ambassador Bridge. The majority of rooms are suite-style, containing up to four bedrooms attached to a shared living space. There are also a limited number of single rooms. Undergraduate, adult learners, graduate and professional students are all eligible to live in this building making it one of the most diverse living experiences on Wayne State's campus. Towers have an active hall council, which provides residents with leadership and networking opportunities. Towers also offers Resident Advisor programs that are designed to give residents a holistic living and learning experience.
Staff
- 1 full-time Community Director
- 29 Resident Advisors (student staff)
- 15 Desk Assistants (student staff)
- 24-hour staffed desk
- 1 Security Monitor
Tour your future home
With its wide range of floor plans and price points, Wayne State offers something for everyone. Take a virtual l tour to see spaces and get questions answered.
Take a look around
Room layouts
-
Suite A
Bedroom Dimmensions: 11'2" x 14'7"
Bathrooms: 2 sinks with storage, 1 shower room and 1 toilet room.
*Shower and toilet rooms could be on either side depending on the room.
Room Furnishings
- Desk (42"x23.5"x30")
- Side table (17.5"x17.5"x24")
- Desk chair
- Wardrobe (34"x23"x72")
- Dresser (29.5"x23.5"x30")
- Extra-long twin bed and mattress (85"x35.5"x 20"-72")
Twin XL beds are approximately 38 inches wide by 80 inches long. Twin XL beds are longer than regular Twin mattresses by about 5 inches

Suite A floorplan for Towers Residential Suites -
Suite B
Bedroom Dimmensions: 11'2" x 10'6"
Living Room Dimensions with Hallway: 9'8" x 22'6"
Bathrooms: 2 sinks with storage, 1 shower room and 1 toilet room.
*Shower and toilet rooms could be on either side depending on the room.
Room Furnishings
- Desk (42"x23.5"x30")
- Side table (17.5"x17.5"x24")
- Desk chair
- Wardrobe (34"x23"x72")
- Dresser (29.5"x23.5"x30")
- Extra-long twin bed and mattress (85"x35.5"x 20"-72"
- Sofa (75"x32") (common area)
- Coffee table (47.5"x24"18")(common area)
Twin XL beds are approximately 38 inches wide by 80 inches long. Twin XL beds are longer than regular Twin mattresses by about 5 inches

Suite B floorplan for Towers Residential Suites -
Suite C
Single Bedroom Dimmensions: 7'11" x 10'6"
Double Bedroom Dimmensions: 10'10" x 14'6"
Living Room Dimensions with Hallway: 14' x 15'
Bathrooms: 2 sinks with storage, 1 shower room and 1 toilet room.
*Shower and toilet rooms could be on either side depending on the room.

Suite C floorplan for Towers Residential Suites -
Suite D
Bedroom Dimmensions: 7'10" x 10'6"
Living Room Dimensions with Hallway: 11' x 13'6"
Bathrooms: 2 sinks with storage, 1 shower room and 1 toilet room.
*Shower and toilet rooms could be on either side depending on the room.
Room Furnishings
- Desk (42"x23.5"x30")
- Side table (17.5"x17.5"x24")
- Desk chair
- Wardrobe (34"x23"x72")
- Dresser (29.5"x23.5"x30")
- Extra-long twin bed and mattress (85"x35.5"x 20"-72"
- Sofa (75"x32") (common area)
- Coffee table (47.5"x24"18")(common area)
Twin XL beds are approximately 38 inches wide by 80 inches long. Twin XL beds are longer than regular Twin mattresses by about 5 inches

Suite D floorplan for Towers Residential Suites -
Suite F
First Bedroom Dimmensions: 8'2" x 11'10"
Second Bedroom Dimmensions: 7'8" x 10'11"
Living Room Dimensions with Hallway: 9'2" x 10'6"
Bathrooms: 1
Room Furnishings
- Desk (42"x23.5"x30")
- Side table (17.5"x17.5"x24")
- Desk chair
- Wardrobe (34"x23"x72")
- Dresser (29.5"x23.5"x30")
- Extra-long twin bed and mattress (85"x35.5"x 20"-72"
- Sofa (75"x32")
- Coffee table (47.5"x24"18")
Twin XL beds are approximately 38 inches wide by 80 inches long. Twin XL beds are longer than regular Twin mattresses by about 5 inches

Suite F floorplan for Towers Residential Suites -
Suite G
Room Dimensions
13' x 11'9"
Room Furnishings
- Desk (42"x23.5"x30")
- Side table (17.5"x17.5"x24")
- Desk chair
- Wardrobe (34"x23"x72")
- Dresser (29.5"x23.5"x30")
- Extra-long twin bed and mattress (85"x35.5"x 20"-72"
- Love seat
Twin XL beds are approximately 38 inches wide by 80 inches long. Twin XL beds are longer than regular Twin mattresses by about 5 inches
Bathrooms: 1

Suite G floorplan for Towers Residential Suites